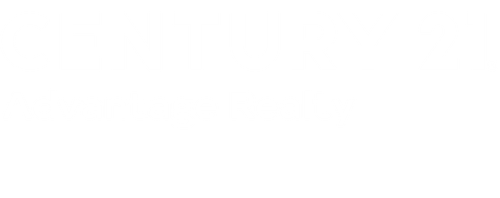


 Imagine MLS / Lake Cumberland Real Estate Professionals
Imagine MLS / Lake Cumberland Real Estate Professionals 78 Woodhaven Court Somerset, KY 42503
Description
25008480
1.34 acres
Single-Family Home
1999
Mountain(s)
Pulaski County - 45
Pulaski County
Eagles Nest
Listed By
Imagine MLS
Last checked Oct 18 2025 at 8:46 PM GMT+0000
- Full Bathrooms: 2
- Half Bathroom: 1
- Eagles Nest
- Foundation: Block
- Heat Pump
- Hardwood
- Carpet
- Brick Veneer
- Sewer: Septic Tank
- Elementary School: Northern
- Middle School: Northern Pulaski
- High School: Pulaski Co
- Two
- 4,249 sqft
Estimated Monthly Mortgage Payment
*Based on Fixed Interest Rate withe a 30 year term, principal and interest only




Inside, experience the pinnacle of comfort with 4 well-appointed bedrooms including a primary suite on the main level. Indulge in the primary suite, which boasts an ensuite with a jetted tub, double vanity, shower, and two walk-in closets. Promising relaxation and leisure, the enclosed sunroom and exercise room add to the home's allure.
Intelligent design is highlighted in the office space, featuring custom built-in shelving, perfect for productivity. Host memorable dinners in the formal dining room and gather loved ones in the family room, where a gas fireplace creates a cozy ambiance under cathedral ceilings.
The kitchen is a chef's dream with all appliances included, sleek quartz countertops, and a lovely breakfast nook. A large laundry room adds convenience to the home's thoughtful layout.
And for your furry friends, a dedicated room ensures pets are as comfortable as their owners.Call toda