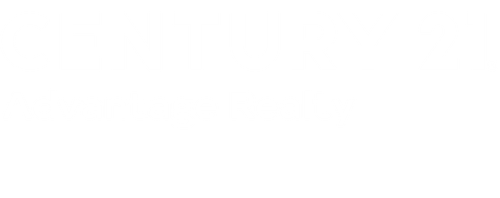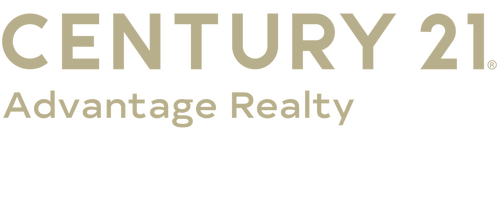


 Imagine MLS / Lifstyl Real Estate
Imagine MLS / Lifstyl Real Estate 73 Prewitts Way Somerset, KY 42503
Description
25015070
2 acres
Single-Family Home
2021
Craftsman
Other
Pulaski County - 45
Pulaski County
Twin Lakes
Listed By
Imagine MLS
Last checked Jul 12 2025 at 10:29 AM GMT+0000
- Full Bathrooms: 3
- Half Bathroom: 1
- Primary First Floor
- Walk-In Closet(s)
- Eat-In Kitchen
- Breakfast Bar
- Dining Area
- Ceiling Fan(s)
- Laundry Features: Washer Hookup
- Laundry Features: Electric Dryer Hookup
- Twin Lakes
- Foundation: Block
- Heat Pump
- Carpet
- Hardwood
- Tile
- Brick Veneer
- Stone
- Sewer: Public
- Elementary School: Pulaski Co
- Middle School: Northern Pulaski
- High School: Pulaski Co
- Attached Garage
- Garage
- 3,568 sqft
Estimated Monthly Mortgage Payment
*Based on Fixed Interest Rate withe a 30 year term, principal and interest only




From the moment you step inside, you'll be captivated by the wide-plank hardwood floors, soaring ceilings, and open-concept living spaces bathed in natural light. The chef's kitchen features sleek quartz countertops, custom cabinetry, and a generous island—perfect for entertaining or gathering with family.
Retreat to the serene primary suite with spa-like bath, while additional bedrooms provide ample space for family or guests. A large bonus/media room upstairs adds versatility for movie nights, or playroom.
Step outside to your covered patio overlooking a peaceful, wooded backdrop where deer and wildlife often visit—your own slice of Kentucky tranquility. The oversized 3-car garage ensures plenty of room for vehicles, hobbies, and storage.
Located just minutes from Lake Cumberland and all that Somerset has to offer, this home blends quiet luxury with convenience and charm.