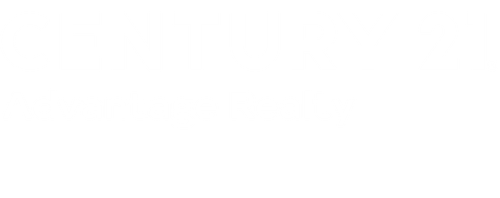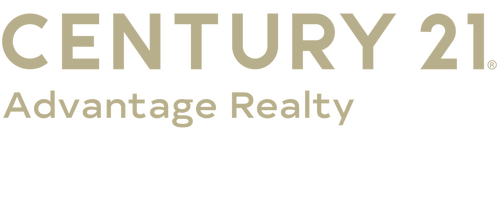


Listing Courtesy of:  Imagine MLS / Weichert Realtors Ford Brothers, Inc.
Imagine MLS / Weichert Realtors Ford Brothers, Inc.
 Imagine MLS / Weichert Realtors Ford Brothers, Inc.
Imagine MLS / Weichert Realtors Ford Brothers, Inc. 65 Long Cove Drive Somerset, KY 42501
Active (227 Days)
$699,000 (USD)
MLS #:
25004085
25004085
Lot Size
0.73 acres
0.73 acres
Type
Single-Family Home
Single-Family Home
Year Built
2023
2023
Style
Contemporary
Contemporary
Views
Neighborhood, Trees/Woods
Neighborhood, Trees/Woods
School District
Somerset Independent
Somerset Independent
County
Pulaski County
Pulaski County
Community
Village Place
Village Place
Listed By
Robin Citak, Weichert Realtors Ford Brothers, Inc.
Source
Imagine MLS
Last checked Oct 18 2025 at 8:46 PM GMT+0000
Imagine MLS
Last checked Oct 18 2025 at 8:46 PM GMT+0000
Bathroom Details
- Full Bathrooms: 4
- Half Bathroom: 1
Interior Features
- Ceiling Fan(s)
- Appliances: Dishwasher
- Appliances: Microwave
- Appliances: Refrigerator
- Walk-In Closet(s)
- Entrance Foyer
- Appliances: Gas Range
- Laundry Features: Washer Hookup
- Laundry Features: Electric Dryer Hookup
- Primary Downstairs
Subdivision
- Village Place
Property Features
- Fireplace: Gas Log
- Fireplace: Living Room
- Foundation: Concrete Perimeter
Heating and Cooling
- Natural Gas
- Electric
Basement Information
- Crawl Space
Flooring
- Hardwood
- Tile
- Carpet
Exterior Features
- Brick Veneer
- Hardiplank Type
Utility Information
- Utilities: Water Connected, Electricity Connected, Sewer Connected, Natural Gas Connected
- Sewer: Public Sewer
School Information
- Elementary School: Hopkins
- Middle School: Meece
- High School: Somerset
Parking
- Attached Garage
Stories
- One and One Half
Living Area
- 3,400 sqft
Location
Listing Price History
Date
Event
Price
% Change
$ (+/-)
Oct 16, 2025
Price Changed
$699,000
-5%
-40,000
Sep 04, 2025
Price Changed
$739,000
-1%
-10,000
Aug 14, 2025
Price Changed
$749,000
0%
-1,000
Jun 29, 2025
Price Changed
$750,000
-1%
-9,000
Apr 27, 2025
Price Changed
$759,000
-4%
-30,000
Apr 15, 2025
Price Changed
$789,000
-1%
-10,000
Mar 06, 2025
Original Price
$799,000
-
-
Estimated Monthly Mortgage Payment
*Based on Fixed Interest Rate withe a 30 year term, principal and interest only
Listing price
Down payment
%
Interest rate
%Mortgage calculator estimates are provided by C21 Advantage Realty and are intended for information use only. Your payments may be higher or lower and all loans are subject to credit approval.
Disclaimer: Copyright 2025 Imagine MLS. All rights reserved. This information is deemed reliable, but not guaranteed. The information being provided is for consumers’ personal, non-commercial use and may not be used for any purpose other than to identify prospective properties consumers may be interested in purchasing. Data last updated 10/18/25 13:46




Description