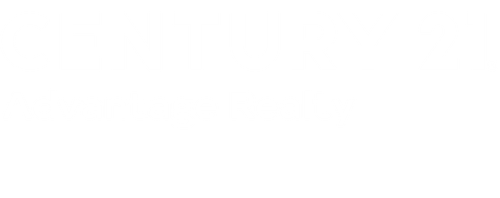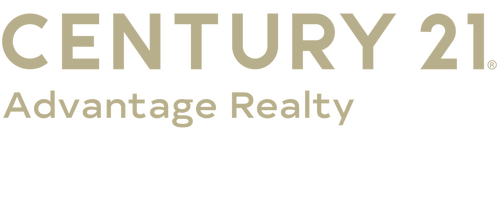


Listing Courtesy of:  Imagine MLS / Keller Williams Commonwealth Somerset
Imagine MLS / Keller Williams Commonwealth Somerset
 Imagine MLS / Keller Williams Commonwealth Somerset
Imagine MLS / Keller Williams Commonwealth Somerset 512 Water Cliff Drive Somerset, KY 42503
Active (143 Days)
$684,900 (USD)
MLS #:
25010665
25010665
Lot Size
0.79 acres
0.79 acres
Type
Single-Family Home
Single-Family Home
Year Built
2000
2000
Views
Lake, Neighborhood, Water, Trees/Woods
Lake, Neighborhood, Water, Trees/Woods
School District
Pulaski County - 45
Pulaski County - 45
County
Pulaski County
Pulaski County
Community
Lake Forest
Lake Forest
Listed By
Matthew Fouch, Keller Williams Commonwealth Somerset
Source
Imagine MLS
Last checked Oct 18 2025 at 8:46 PM GMT+0000
Imagine MLS
Last checked Oct 18 2025 at 8:46 PM GMT+0000
Bathroom Details
- Full Bathrooms: 3
Interior Features
- Ceiling Fan(s)
- Appliances: Dishwasher
- Appliances: Microwave
- Appliances: Refrigerator
- Eat-In Kitchen
- Breakfast Bar
- Appliances: Oven
- Window Features: Blinds
- Laundry Features: Washer Hookup
- Laundry Features: Electric Dryer Hookup
- Window Features: Screens
- Laundry Features: Main Level
- Primary Downstairs
Subdivision
- Lake Forest
Property Features
- Fireplace: Gas Log
- Foundation: Concrete Perimeter
Heating and Cooling
- Heat Pump
- Electric
Basement Information
- Unfinished
Flooring
- Hardwood
- Tile
- Carpet
Exterior Features
- Brick Veneer
Utility Information
- Utilities: Water Connected, Electricity Connected, Sewer Connected, Propane Connected
- Sewer: Septic Tank
School Information
- Elementary School: Oakhill
- Middle School: Southern
- High School: Southwestern
Parking
- Driveway
- Attached Garage
- Garage Faces Side
- Garage Faces Rear
- Basement
Stories
- Two
Living Area
- 3,707 sqft
Location
Listing Price History
Date
Event
Price
% Change
$ (+/-)
Oct 01, 2025
Price Changed
$684,900
-1%
-5,000
May 21, 2025
Original Price
$689,900
-
-
Estimated Monthly Mortgage Payment
*Based on Fixed Interest Rate withe a 30 year term, principal and interest only
Listing price
Down payment
%
Interest rate
%Mortgage calculator estimates are provided by C21 Advantage Realty and are intended for information use only. Your payments may be higher or lower and all loans are subject to credit approval.
Disclaimer: Copyright 2025 Imagine MLS. All rights reserved. This information is deemed reliable, but not guaranteed. The information being provided is for consumers’ personal, non-commercial use and may not be used for any purpose other than to identify prospective properties consumers may be interested in purchasing. Data last updated 10/18/25 13:46




Description