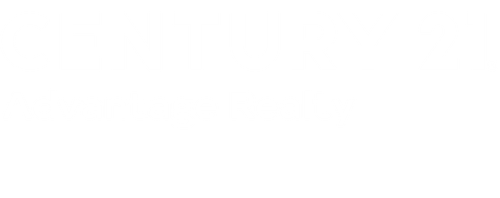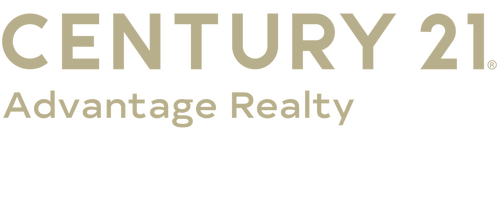


 Imagine MLS / Re/Max Laketime Realty
Imagine MLS / Re/Max Laketime Realty 330 Duncan Street Somerset, KY 42501
Description
24025326
5.76 acres
Single-Family Home
2022
Ranch
Rural, Trees
Somerset Independent
Pulaski County
Rural
Listed By
Imagine MLS
Last checked Jun 14 2025 at 11:10 AM GMT+0000
- Full Bathrooms: 2
- Half Bathroom: 1
- Primary First Floor
- Walk-In Closet(s)
- Bedroom First Floor
- Entrance Foyer
- Ceiling Fan(s)
- Appliances: Electric Water Heater
- Laundry Features: Washer Hookup
- Laundry Features: Electric Dryer Hookup
- Window Features: Insulated Windows
- Rural
- Foundation: Block
- Heat Pump
- Electric
- Crawl Space
- Hardwood
- Tile
- Other
- Hardiplank Type
- Elementary School: Hopkins
- Middle School: Meece
- High School: Somerset
- Attached Garage
- Detached Garage
- Garage
- 2,788 sqft
Listing Price History
Estimated Monthly Mortgage Payment
*Based on Fixed Interest Rate withe a 30 year term, principal and interest only




This newly built home w/ attached garage as well as a detached garage is a rare find, especially sitting on 5.76 non-restriced acres at the end of Duncan Street!
This custom built home features a split bedroom floor plan as well as an open concept living room and kitchen. The kitchen boasts of custom cabinets. To add to the character of the home, there is beautiful hardwood flooring throughout the home and tile in the bathrooms. The windows are Sun Brand. You will enjoy the spacious home that includes 5 bedrooms, (the Master offers plenty of space for privacy measuring 18 x 20. The primary bath consists of a double vanity, walk in shower and free standing bath tub.) 2.5 bathrooms, an office, kids living space and a bonus room!
Enjoy your gently rolling private back yard on your future 14 x 35 back porch.
Outside you will find a 30 x 40 x 12 detached garage with a large 10 x 16 garage door and two lean tos. One lean to is a green house.
This lovely almost complete home is almost finished. Updated pictures will be added in May! Motivated Seller!