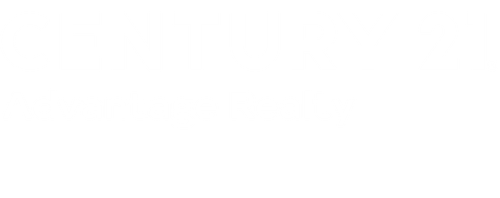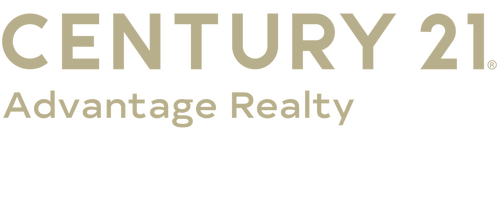


Listing Courtesy of:  Imagine MLS / Century 21 Advantage Realty / Tina Clay
Imagine MLS / Century 21 Advantage Realty / Tina Clay
 Imagine MLS / Century 21 Advantage Realty / Tina Clay
Imagine MLS / Century 21 Advantage Realty / Tina Clay 314 Lake Forest Drive Somerset, KY 42503
Active (95 Days)
$499,900
MLS #:
25000378
25000378
Lot Size
0.62 acres
0.62 acres
Type
Single-Family Home
Single-Family Home
Year Built
2004
2004
Style
Craftsman
Craftsman
Views
Lake, Neighborhood
Lake, Neighborhood
School District
Pulaski County - 45
Pulaski County - 45
County
Pulaski County
Pulaski County
Community
Lake Forest
Lake Forest
Listed By
Tina Clay, Century 21 Advantage Realty
Source
Imagine MLS
Last checked Jun 14 2025 at 11:10 AM GMT+0000
Imagine MLS
Last checked Jun 14 2025 at 11:10 AM GMT+0000
Bathroom Details
- Full Bathrooms: 3
- Half Bathroom: 1
Interior Features
- Appliances: Dishwasher
- Appliances: Microwave
- Appliances: Range
- Appliances: Refrigerator
- Laundry Features: Washer Hookup
- Laundry Features: Electric Dryer Hookup
- Window Features: Blinds
Subdivision
- Lake Forest
Property Features
- Fireplace: Kitchen
- Fireplace: Propane
- Fireplace: Free Standing
- Foundation: Concrete
Heating and Cooling
- Heat Pump
- Electric
Basement Information
- Finished
Flooring
- Carpet
- Hardwood
- Tile
Exterior Features
- Brick Veneer
Utility Information
- Sewer: Public
School Information
- Elementary School: Oakhill
- Middle School: Southern
- High School: Southwestern
Garage
- Basement Garage
- Attached Garage
- Garage
Living Area
- 4,059 sqft
Location
Listing Price History
Date
Event
Price
% Change
$ (+/-)
Mar 12, 2025
Price Changed
$499,900
-3%
-15,000
Feb 26, 2025
Price Changed
$514,900
-3%
-15,000
Jan 07, 2025
Original Price
$529,900
-
-
Estimated Monthly Mortgage Payment
*Based on Fixed Interest Rate withe a 30 year term, principal and interest only
Listing price
Down payment
%
Interest rate
%Mortgage calculator estimates are provided by C21 Advantage Realty and are intended for information use only. Your payments may be higher or lower and all loans are subject to credit approval.
Disclaimer: Copyright 2025 Imagine MLS. All rights reserved. This information is deemed reliable, but not guaranteed. The information being provided is for consumers’ personal, non-commercial use and may not be used for any purpose other than to identify prospective properties consumers may be interested in purchasing. Data last updated 6/14/25 04:10




Description