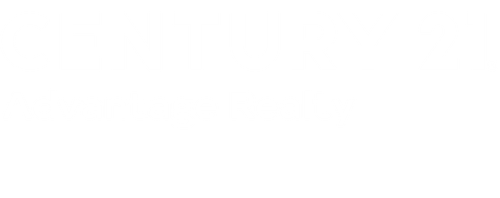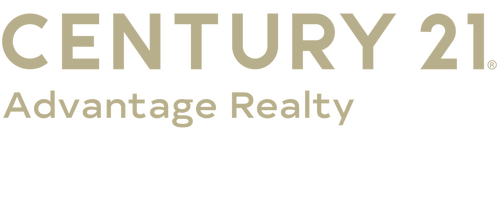


Listing Courtesy of:  Imagine MLS / Lake Cumberland Real Estate Professionals
Imagine MLS / Lake Cumberland Real Estate Professionals
 Imagine MLS / Lake Cumberland Real Estate Professionals
Imagine MLS / Lake Cumberland Real Estate Professionals 278 Overview Drive Somerset, KY 42503
Active (22 Days)
$729,900 (USD)
MLS #:
25502396
25502396
Lot Size
0.69 acres
0.69 acres
Type
Single-Family Home
Single-Family Home
Year Built
2000
2000
Style
Ranch
Ranch
School District
Pulaski County - 45
Pulaski County - 45
County
Pulaski County
Pulaski County
Community
Twin Lakes
Twin Lakes
Listed By
Mike Hines, Lake Cumberland Real Estate Professionals
Source
Imagine MLS
Last checked Oct 18 2025 at 8:46 PM GMT+0000
Imagine MLS
Last checked Oct 18 2025 at 8:46 PM GMT+0000
Bathroom Details
- Full Bathrooms: 3
Interior Features
- Ceiling Fan(s)
- Appliances: Dishwasher
- Appliances: Microwave
- Appliances: Range
- Appliances: Refrigerator
- Eat-In Kitchen
- Breakfast Bar
- Walk-In Closet(s)
- Window Features: Blinds
- Laundry Features: Washer Hookup
- Laundry Features: Electric Dryer Hookup
- Window Features: Insulated Windows
- Laundry Features: Main Level
Subdivision
- Twin Lakes
Lot Information
- Landscaped
- Few Trees
Property Features
- Fireplace: Living Room
- Foundation: Concrete Perimeter
Heating and Cooling
- Heat Pump
Basement Information
- Finished
- Full
- Concrete
- Walk-Out Access
Flooring
- Hardwood
- Tile
- Carpet
Exterior Features
- Brick Veneer
Utility Information
- Utilities: Underground Utilities, Water Available, Electricity Available, Propane Available, Cable Available, Phone Available
- Sewer: Septic Tank
School Information
- Elementary School: Pulaski Co
- Middle School: Northern Pulaski
- High School: Pulaski Co
Parking
- Garage Door Opener
- Driveway
- Attached Garage
- Garage Faces Side
Stories
- One
Living Area
- 4,780 sqft
Location
Estimated Monthly Mortgage Payment
*Based on Fixed Interest Rate withe a 30 year term, principal and interest only
Listing price
Down payment
%
Interest rate
%Mortgage calculator estimates are provided by C21 Advantage Realty and are intended for information use only. Your payments may be higher or lower and all loans are subject to credit approval.
Disclaimer: Copyright 2025 Imagine MLS. All rights reserved. This information is deemed reliable, but not guaranteed. The information being provided is for consumers’ personal, non-commercial use and may not be used for any purpose other than to identify prospective properties consumers may be interested in purchasing. Data last updated 10/18/25 13:46




Description