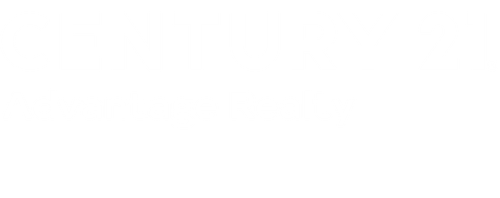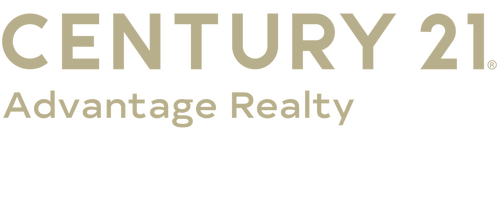


 Imagine MLS / Prosperity Real Estate
Imagine MLS / Prosperity Real Estate 275 Lakeview Drive Somerset, KY 42503
Description
25010586
0.95 acres
Single-Family Home
9999
Lake
Pulaski County - 45
Pulaski County
Lakeview
Listed By
Imagine MLS
Last checked Oct 18 2025 at 8:46 PM GMT+0000
- Full Bathrooms: 4
- Appliances: Dishwasher
- Appliances: Microwave
- Appliances: Range
- Appliances: Refrigerator
- Appliances: Dryer
- Appliances: Washer
- Lakeview
- Fireplace: Gas Log
- Foundation: Slab
- Foundation: Concrete Perimeter
- Heat Pump
- Finished
- Full
- Walk-Out Access
- Tile
- Carpet
- Brick Veneer
- Sewer: Septic Tank
- Elementary School: Southern
- Middle School: Southern
- High School: Southwestern
- Attached Garage
- One
- 4,500 sqft
Listing Price History
Estimated Monthly Mortgage Payment
*Based on Fixed Interest Rate withe a 30 year term, principal and interest only




Inside the main house, you'll find stunning views, ample living space, a formal dining area, and a gorgeous kitchen equipped with stainless steel appliances, all with picturesque views of the lake. The main level consists of two spacious guest bedrooms and a primary en-suite featuring a relaxing tub, tile shower, double vanity, and plenty of space, along with walkout access to the back deck. The lower level offers 2 to 3 additional bedrooms, a full bath, a family room, a sunroom, and a dedicated laundry room. For your convenience, laundry facilities are available on both the main and lower levels. Both levels also include gas fireplaces for a cozy atmosphere. You will be amazed by this one-of-a-kind lake home, complete with stunning year-round lake views and a massive pool house