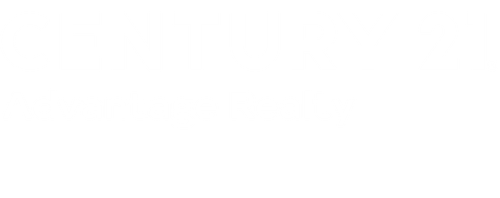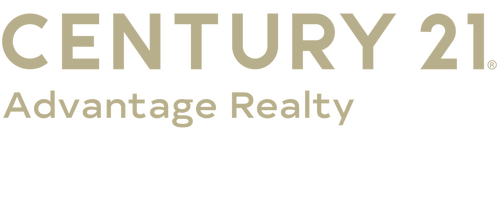


Listing Courtesy of:  Imagine MLS / Lake Cumberland Real Estate Professionals
Imagine MLS / Lake Cumberland Real Estate Professionals
 Imagine MLS / Lake Cumberland Real Estate Professionals
Imagine MLS / Lake Cumberland Real Estate Professionals 262 George Street Somerset, KY 42503
Active (182 Days)
$625,000 (USD)
MLS #:
25008065
25008065
Lot Size
0.59 acres
0.59 acres
Type
Single-Family Home
Single-Family Home
Year Built
2022
2022
Style
Ranch
Ranch
Views
Lake
Lake
School District
Pulaski County - 45
Pulaski County - 45
County
Pulaski County
Pulaski County
Community
White Tail Run
White Tail Run
Listed By
Mike Hines, Lake Cumberland Real Estate Professionals
Source
Imagine MLS
Last checked Oct 18 2025 at 8:46 PM GMT+0000
Imagine MLS
Last checked Oct 18 2025 at 8:46 PM GMT+0000
Bathroom Details
- Full Bathrooms: 4
Interior Features
- Ceiling Fan(s)
- Appliances: Dishwasher
- Appliances: Microwave
- Appliances: Range
- Appliances: Refrigerator
- Eat-In Kitchen
- Breakfast Bar
- Walk-In Closet(s)
- Appliances: Dryer
- Appliances: Washer
- Laundry Features: Washer Hookup
- Laundry Features: Electric Dryer Hookup
- Window Features: Insulated Windows
- Laundry Features: Main Level
Subdivision
- White Tail Run
Property Features
- Foundation: Concrete Perimeter
Heating and Cooling
- Heat Pump
Basement Information
- Finished
- Full
- Concrete
- Walk-Out Access
Flooring
- Laminate
Exterior Features
- Stone
- Vinyl Siding
Utility Information
- Sewer: Septic Tank
School Information
- Elementary School: Oakhill
- Middle School: Southern
- High School: Southwestern
Parking
- Driveway
Stories
- One
Living Area
- 3,700 sqft
Location
Estimated Monthly Mortgage Payment
*Based on Fixed Interest Rate withe a 30 year term, principal and interest only
Listing price
Down payment
%
Interest rate
%Mortgage calculator estimates are provided by C21 Advantage Realty and are intended for information use only. Your payments may be higher or lower and all loans are subject to credit approval.
Disclaimer: Copyright 2025 Imagine MLS. All rights reserved. This information is deemed reliable, but not guaranteed. The information being provided is for consumers’ personal, non-commercial use and may not be used for any purpose other than to identify prospective properties consumers may be interested in purchasing. Data last updated 10/18/25 13:46




Description