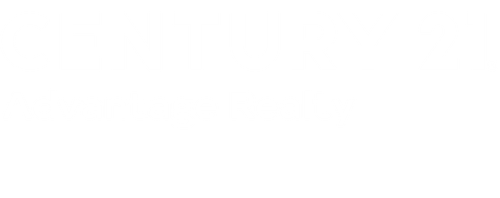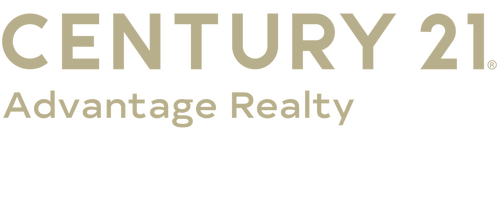


Listing Courtesy of:  Imagine MLS / Weichert Realtors Ford Brothers, Inc.
Imagine MLS / Weichert Realtors Ford Brothers, Inc.
 Imagine MLS / Weichert Realtors Ford Brothers, Inc.
Imagine MLS / Weichert Realtors Ford Brothers, Inc. 262 Garner Road Somerset, KY 42501
Active (64 Days)
$1,489,000
MLS #:
25005494
25005494
Lot Size
36.2 acres
36.2 acres
Type
Single-Family Home
Single-Family Home
Year Built
2007
2007
Views
Farm, Rural
Farm, Rural
School District
Pulaski County - 45
Pulaski County - 45
County
Pulaski County
Pulaski County
Community
Rural
Rural
Listed By
C Matt Ford, Weichert Realtors Ford Brothers, Inc.
Source
Imagine MLS
Last checked Jun 14 2025 at 10:35 AM GMT+0000
Imagine MLS
Last checked Jun 14 2025 at 10:35 AM GMT+0000
Bathroom Details
- Full Bathrooms: 4
- Half Bathroom: 1
Interior Features
- Entrance Foyer - 2 Story
- Primary First Floor
- Walk-In Closet(s)
- Eat-In Kitchen
- Security System Owned
- Breakfast Bar
- Dining Area
- Bedroom First Floor
- Entrance Foyer
- Ceiling Fan(s)
- Appliances: Electric Water Heater
- Appliances: Oven
- Appliances: Cooktop
- Appliances: Dishwasher
- Appliances: Disposal
- Appliances: Range
- Appliances: Refrigerator
Subdivision
- Rural
Property Features
- Fireplace: Gas/Log
- Foundation: Concrete
Heating and Cooling
- Geothermal
Basement Information
- Finished
- Full
- Concrete
- Walk-Out Access
Flooring
- Carpet
- Hardwood
- Tile
- Vinyl
Exterior Features
- Vinyl Siding
- Stone
Utility Information
- Sewer: Public
School Information
- Elementary School: Pulaski Co
- Middle School: Northern Pulaski
- High School: Pulaski Co
Garage
- Attached Garage
- Garage
Living Area
- 5,503 sqft
Location
Estimated Monthly Mortgage Payment
*Based on Fixed Interest Rate withe a 30 year term, principal and interest only
Listing price
Down payment
%
Interest rate
%Mortgage calculator estimates are provided by C21 Advantage Realty and are intended for information use only. Your payments may be higher or lower and all loans are subject to credit approval.
Disclaimer: Copyright 2025 Imagine MLS. All rights reserved. This information is deemed reliable, but not guaranteed. The information being provided is for consumers’ personal, non-commercial use and may not be used for any purpose other than to identify prospective properties consumers may be interested in purchasing. Data last updated 6/14/25 03:35




Description