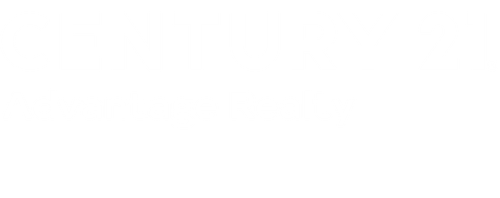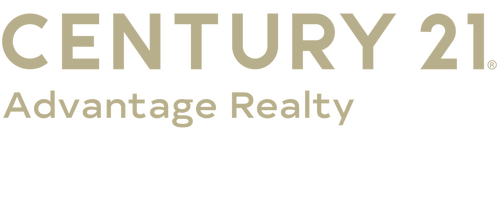


 Imagine MLS / Prosperity Real Estate
Imagine MLS / Prosperity Real Estate 253 Lakeview Drive Somerset, KY 42503
Description
25008069
0.53 acres
Single-Family Home
1975
Lake
Pulaski County - 45
Pulaski County
Lakeview
Listed By
Imagine MLS
Last checked Jun 14 2025 at 7:45 AM GMT+0000
- Full Bathrooms: 3
- Appliances: Dishwasher
- Appliances: Dryer
- Appliances: Microwave
- Appliances: Range
- Appliances: Refrigerator
- Appliances: Washer
- Lakeview
- Waterfront
- Fireplace: Propane
- Foundation: Concrete
- Heat Pump
- Finished
- Full
- Hardwood
- Stucco
- Sewer: Public
- Elementary School: Southern
- Middle School: Southern
- High School: Southwestern
- Attached Garage
- Garage
- 4,313 sqft
Estimated Monthly Mortgage Payment
*Based on Fixed Interest Rate withe a 30 year term, principal and interest only




This immaculate dream home features 5 bedrooms and 3 bathrooms, offering over 4,300 square feet of indoor and outdoor space perfect for entertaining family and friends. Enjoy a relaxing waterfall that flows into a beautiful fish pond, and take advantage of the close proximity to the lake, boat ramp, restaurants, and entertainment.
The main level includes a spacious living area and a massive family room, both boasting gorgeous views of the lake. Whether rain or shine, you can entertain outdoors in a custom-built under-deck oasis with a box gutter drainage system, providing cover for the outdoor kitchen area and additional entertaining space. Main level also includes 3 bedrooms, 2 bathrooms, and deck access from the primary ensuite.
The lower level features 2 bedrooms, 1 bathroom, and a living area with stunning views and walkout access. The property includes a circular driveway in the front and an additional drive leading to the two-car attached garage.
From the moment you step through the front door and explore this stunning lake home, you will know it's the perfect place for you.