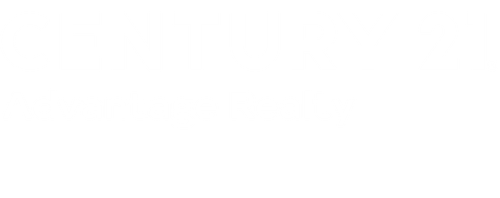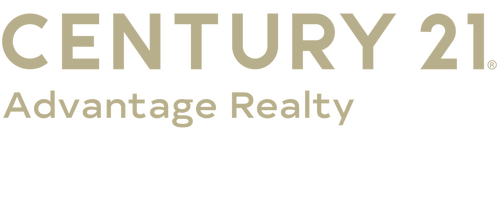
Sold
Listing Courtesy of:  Imagine MLS / Century 21 Advantage Realty / Kathy Sears
Imagine MLS / Century 21 Advantage Realty / Kathy Sears
 Imagine MLS / Century 21 Advantage Realty / Kathy Sears
Imagine MLS / Century 21 Advantage Realty / Kathy Sears 20 San Marco Drive Somerset, KY 42503
Sold on 10/11/2024
$500,652 (USD)
MLS #:
24004451
24004451
Lot Size
0.62 acres
0.62 acres
Type
Single-Family Home
Single-Family Home
Year Built
2009
2009
Style
Contemporary
Contemporary
School District
Pulaski County - 45
Pulaski County - 45
County
Pulaski County
Pulaski County
Community
Tuscany
Tuscany
Listed By
Kathy Sears, Century 21 Advantage Realty
Bought with
John Fitzwater, Weichert Realtors Ford Brothers
John Fitzwater, Weichert Realtors Ford Brothers
Source
Imagine MLS
Last checked Dec 14 2025 at 3:20 AM GMT+0000
Imagine MLS
Last checked Dec 14 2025 at 3:20 AM GMT+0000
Bathroom Details
- Full Bathrooms: 3
- Half Bathroom: 1
Interior Features
- Appliances: Dishwasher
- Appliances: Microwave
- Appliances: Electric Water Heater
- Bedroom First Floor
- Breakfast Bar
- Dining Area
- Primary First Floor
- Windows: Blinds
- Appliances: Cooktop
- Appliances: Double Oven
- Windows: Screens
- Ceiling Fan(s)
- Eat-In Kitchen
- Walk-In Closet(s)
- Appliances: Refrigerator
- Laundry: Electric Dryer Hookup
- Laundry: Washer Hookup
- Windows: Insulated Windows
- Entrance Foyer
- Wet Bar
Subdivision
- Tuscany
Lot Information
- Fencing: None
Property Features
- Foundation: Concrete Perimeter
Heating and Cooling
- Heat Pump
Basement Information
- Finished
- Full
- Interior Entry
- Walk-Up Access
- Walk-Out Access
Flooring
- Hardwood
- Tile
- Carpet
Exterior Features
- Brick Veneer
- Roof: Dimensional Style
Utility Information
- Sewer: Septic Tank
School Information
- Elementary School: Southern
- Middle School: Southern
- High School: Southwestern
Garage
- Attached
- Garage Door Opener
- Garage Faces Side
Parking
- Driveway
Stories
- 1.5
Living Area
- 4,800 sqft
Listing Price History
Date
Event
Price
% Change
$ (+/-)
Apr 23, 2024
Price Changed
$519,000
-4%
-$20,900
Mar 11, 2024
Listed
$539,900
-
-
Disclaimer: Copyright 2025 Imagine MLS. All rights reserved. This information is deemed reliable, but not guaranteed. The information being provided is for consumers’ personal, non-commercial use and may not be used for any purpose other than to identify prospective properties consumers may be interested in purchasing. Data last updated 12/13/25 19:20



