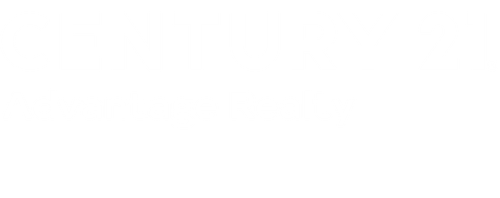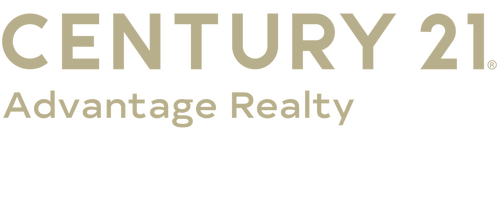


 Imagine MLS / Lake Cumberland Real Estate Professionals
Imagine MLS / Lake Cumberland Real Estate Professionals 190 Crabtree Lane Somerset, KY 42503
Description
25015816
11.68 acres
Single-Family Home
2005
Trees/Woods
Pulaski County - 45
Pulaski County
Rural
Listed By
Imagine MLS
Last checked Oct 18 2025 at 8:46 PM GMT+0000
- Full Bathrooms: 3
- Ceiling Fan(s)
- Appliances: Dishwasher
- Appliances: Microwave
- Appliances: Range
- Appliances: Refrigerator
- Walk-In Closet(s)
- Entrance Foyer
- Laundry Features: Main Level
- Rural
- Fireplace: Gas Log
- Foundation: Concrete Perimeter
- Heat Pump
- Natural Gas
- Full
- Partially Finished
- Concrete
- Walk-Out Access
- Walk-Up Access
- Bath/Stubbed
- Carpet
- Brick Veneer
- Sewer: Septic Tank
- Elementary School: Pulaski Co
- Middle School: Northern Pulaski
- High School: Pulaski Co
- One
- 2,089 sqft
Listing Price History
Estimated Monthly Mortgage Payment
*Based on Fixed Interest Rate withe a 30 year term, principal and interest only




The walk-out basement is 95% complete and ready for your finishing touches. It includes one bedroom, one full bathroom, and is already framed, insulated, heated/cooled and wired. It's also plumbed for a second kitchen and an additional laundry room—ideal for multi-generational living, rental potential, or a guest suite.
Whether you're looking for privacy, space to grow, or simply a peaceful retreat close to amenities, this property has the flexibility to suit your needs. Plenty of room for outdoor activities, gardening, or simply enjoying the natural surroundings. A rare opportunity for space, comfort, and future potential in a desirable location all unrestricted.