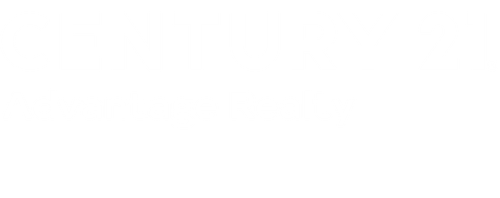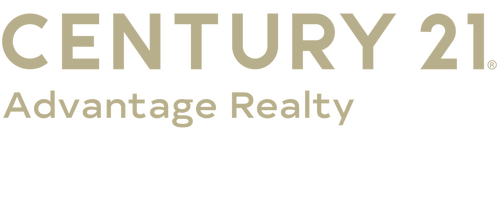


Listing Courtesy of:  Imagine MLS / Eagle Realty & Development LLC
Imagine MLS / Eagle Realty & Development LLC
 Imagine MLS / Eagle Realty & Development LLC
Imagine MLS / Eagle Realty & Development LLC 1297 Cannonball Road Somerset, KY 42501
Active (181 Days)
$619,000
MLS #:
24025775
24025775
Lot Size
57 acres
57 acres
Type
Single-Family Home
Single-Family Home
Year Built
2003
2003
Style
Ranch
Ranch
School District
Pulaski County - 45
Pulaski County - 45
County
Pulaski County
Pulaski County
Community
Rural
Rural
Listed By
Jill Johnson, Eagle Realty & Development LLC
Source
Imagine MLS
Last checked Jun 14 2025 at 11:10 AM GMT+0000
Imagine MLS
Last checked Jun 14 2025 at 11:10 AM GMT+0000
Bathroom Details
- Full Bathrooms: 2
Interior Features
- Dining Area
- Primary First Floor
- Bedroom First Floor
- Ceiling Fan(s)
- Eat-In Kitchen
- Appliances: Range
- Appliances: Refrigerator
- Laundry: Electric Dryer Hookup
- Laundry: Washer Hookup
Subdivision
- Rural
Property Features
- Foundation: Concrete Perimeter
Heating and Cooling
- Heat Pump
Basement Information
- Partially Finished
Flooring
- Carpet
- Hardwood
Exterior Features
- Vinyl Siding
- Roof: Metal
Utility Information
- Sewer: Septic Tank
School Information
- Elementary School: Shopville
- Middle School: Northern Pulaski
- High School: Pulaski Co
Garage
- Detached
Parking
- Driveway
Stories
- 1
Living Area
- 3,080 sqft
Location
Estimated Monthly Mortgage Payment
*Based on Fixed Interest Rate withe a 30 year term, principal and interest only
Listing price
Down payment
%
Interest rate
%Mortgage calculator estimates are provided by C21 Advantage Realty and are intended for information use only. Your payments may be higher or lower and all loans are subject to credit approval.
Disclaimer: Copyright 2025 Imagine MLS. All rights reserved. This information is deemed reliable, but not guaranteed. The information being provided is for consumers’ personal, non-commercial use and may not be used for any purpose other than to identify prospective properties consumers may be interested in purchasing. Data last updated 6/14/25 04:10




Description