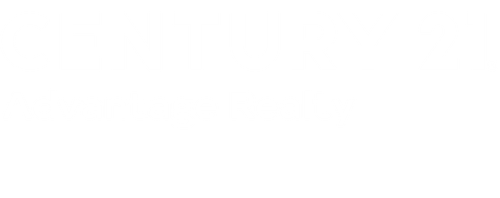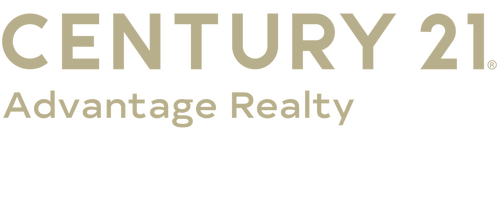


 Imagine MLS / Weichert Realtors Ford Brothers, Inc.
Imagine MLS / Weichert Realtors Ford Brothers, Inc. 12 Cove Creek Drive Somerset, KY 42501
Description
25014817
3.9 acres
Single-Family Home
2021
Rural, Water, Farm, Mountain(s)
Pulaski County - 45
Pulaski County
Rural
Listed By
Imagine MLS
Last checked Oct 18 2025 at 8:46 PM GMT+0000
- Full Bathrooms: 3
- Half Bathroom: 1
- Appliances: Dishwasher
- Appliances: Microwave
- Appliances: Range
- Appliances: Refrigerator
- Appliances: Dryer
- Appliances: Washer
- Laundry Features: Main Level
- Rural
- Fireplace: Gas Log
- Foundation: Block
- Foundation: Concrete Perimeter
- Heat Pump
- Crawl Space
- Vinyl
- Hardwood
- Tile
- Stone
- Vinyl Siding
- Sewer: Septic Tank
- Elementary School: Pulaski Co
- Middle School: Northern Pulaski
- High School: Pulaski Co
- Attached Garage
- Two
- 3,775 sqft
Listing Price History
Estimated Monthly Mortgage Payment
*Based on Fixed Interest Rate withe a 30 year term, principal and interest only




(Main house can be purchased separately)