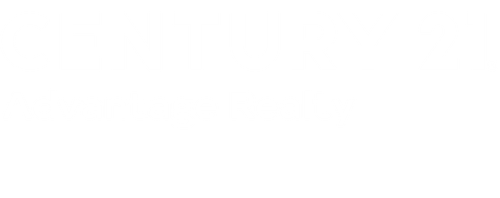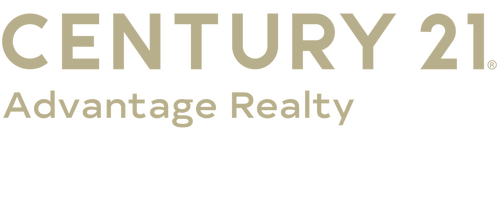


Listing Courtesy of:  Imagine MLS / Century 21 Advantage Realty / Beverly Withers
Imagine MLS / Century 21 Advantage Realty / Beverly Withers
 Imagine MLS / Century 21 Advantage Realty / Beverly Withers
Imagine MLS / Century 21 Advantage Realty / Beverly Withers 101 Wildwood Drive Somerset, KY 42503
Active (46 Days)
$489,900
MLS #:
25008992
25008992
Lot Size
0.5 acres
0.5 acres
Type
Single-Family Home
Single-Family Home
Year Built
1995
1995
Style
Ranch
Ranch
Views
Neighborhood
Neighborhood
School District
Pulaski County - 45
Pulaski County - 45
County
Pulaski County
Pulaski County
Community
Waides Woods
Waides Woods
Listed By
Beverly Withers, Century 21 Advantage Realty
Source
Imagine MLS
Last checked Jun 14 2025 at 10:35 AM GMT+0000
Imagine MLS
Last checked Jun 14 2025 at 10:35 AM GMT+0000
Bathroom Details
- Full Bathrooms: 3
- Half Bathroom: 1
Interior Features
- Primary First Floor
- Walk-In Closet(s)
- Eat-In Kitchen
- Breakfast Bar
- Dining Area
- Bedroom First Floor
- Entrance Foyer
- Ceiling Fan(s)
- Appliances: Oven
- Appliances: Cooktop
- Appliances: Dishwasher
- Appliances: Dryer
- Appliances: Microwave
- Appliances: Range
- Appliances: Refrigerator
- Appliances: Washer
- Laundry Features: Main Level
- Window Features: Window Treatments
- Window Features: Skylight(s)
- Window Features: Screens
- Window Features: Insulated Windows
- Window Features: Blinds
Subdivision
- Waides Woods
Property Features
- Fireplace: Family Room
- Fireplace: Basement
- Fireplace: Wood Burning
- Foundation: Concrete
Heating and Cooling
- Heat Pump
- Wood Stove
Basement Information
- Partially Finished
Flooring
- Carpet
- Hardwood
- Tile
Exterior Features
- Brick Veneer
Utility Information
- Sewer: Public
School Information
- Elementary School: Oakhill
- Middle School: Southern
- High School: Southwestern
Garage
- Basement Garage
- Attached Garage
- Garage
Living Area
- 3,406 sqft
Location
Estimated Monthly Mortgage Payment
*Based on Fixed Interest Rate withe a 30 year term, principal and interest only
Listing price
Down payment
%
Interest rate
%Mortgage calculator estimates are provided by C21 Advantage Realty and are intended for information use only. Your payments may be higher or lower and all loans are subject to credit approval.
Disclaimer: Copyright 2025 Imagine MLS. All rights reserved. This information is deemed reliable, but not guaranteed. The information being provided is for consumers’ personal, non-commercial use and may not be used for any purpose other than to identify prospective properties consumers may be interested in purchasing. Data last updated 6/14/25 03:35




Description