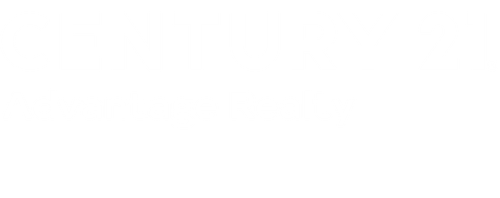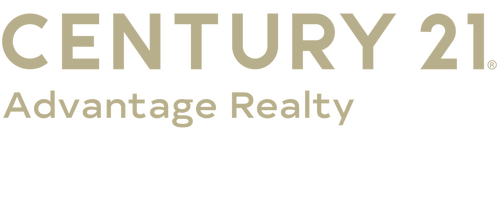


Listing Courtesy of:  Imagine MLS / Century 21 Advantage Realty / Bradley "Brad" Bigelow
Imagine MLS / Century 21 Advantage Realty / Bradley "Brad" Bigelow
 Imagine MLS / Century 21 Advantage Realty / Bradley "Brad" Bigelow
Imagine MLS / Century 21 Advantage Realty / Bradley "Brad" Bigelow 80 Sunset Vista Way Monticello, KY 42633
Active (266 Days)
$774,900
MLS #:
24016815
24016815
Lot Size
1.27 acres
1.27 acres
Type
Single-Family Home
Single-Family Home
Year Built
2005
2005
Style
Contemporary
Contemporary
Views
Lake
Lake
School District
Wayne County - 70
Wayne County - 70
County
Wayne County
Wayne County
Community
Cumberland Vista
Cumberland Vista
Listed By
Bradley "Brad" Bigelow, Century 21 Advantage Realty
Source
Imagine MLS
Last checked May 9 2025 at 6:45 PM GMT+0000
Imagine MLS
Last checked May 9 2025 at 6:45 PM GMT+0000
Bathroom Details
- Full Bathrooms: 2
- Half Bathroom: 1
Interior Features
- Primary First Floor
- Walk-In Closet(s)
- Breakfast Bar
- Dining Area
- Entrance Foyer
- Ceiling Fan(s)
- Whirlpool
- Appliances: Electric Water Heater
- Appliances: Dishwasher
- Appliances: Double Oven
- Appliances: Dryer
- Appliances: Microwave
- Appliances: Refrigerator
- Appliances: Washer
- Laundry Features: Washer Hookup
- Laundry Features: Electric Dryer Hookup
- Laundry Features: Main Level
- Window Features: Skylight(s)
- Window Features: Storm Window(s)
- Window Features: Insulated Windows
Subdivision
- Cumberland Vista
Lot Information
- Waterfront
Property Features
- Fireplace: Gas/Log
- Fireplace: Great Room
- Fireplace: Ventless
- Foundation: Concrete
Heating and Cooling
- Forced Air
- Heat Pump
- Ceiling
- Electric
- Natural Gas
- Propane Tank Leased
Basement Information
- Finished
- Full
- Walk-Out Access
Flooring
- Hardwood
- Tile
Exterior Features
- Hardiplank Type
Utility Information
- Sewer: Public
School Information
- Elementary School: Wayne Co
- Middle School: Wayne Co
- High School: Wayne Co
Garage
- Attached Garage
- Garage
Living Area
- 4,504 sqft
Location
Listing Price History
Date
Event
Price
% Change
$ (+/-)
Nov 19, 2024
Price Changed
$774,900
-3%
-25,000
Aug 10, 2024
Original Price
$799,900
-
-
Estimated Monthly Mortgage Payment
*Based on Fixed Interest Rate withe a 30 year term, principal and interest only
Listing price
Down payment
%
Interest rate
%Mortgage calculator estimates are provided by C21 Advantage Realty and are intended for information use only. Your payments may be higher or lower and all loans are subject to credit approval.
Disclaimer: Copyright 2025 Imagine MLS. All rights reserved. This information is deemed reliable, but not guaranteed. The information being provided is for consumers’ personal, non-commercial use and may not be used for any purpose other than to identify prospective properties consumers may be interested in purchasing. Data last updated 5/9/25 11:45




Description