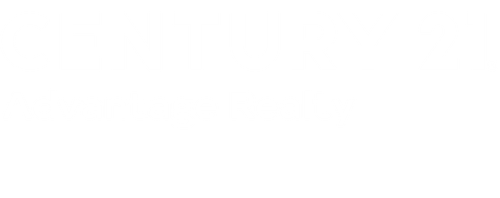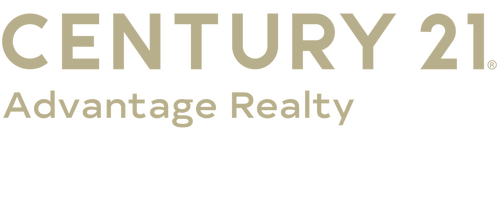


 Imagine MLS / Re/Max Country Lakes
Imagine MLS / Re/Max Country Lakes 3125 Old Bull Road Eubank, KY 42567
Description
25010904
5 acres
Single-Family Home
1970
Ranch
Water, Farm, Mountain(s)
Pulaski County - 45
Pulaski County
Rural
Listed By
Imagine MLS
Last checked Oct 18 2025 at 8:46 PM GMT+0000
- Full Bathrooms: 3
- Appliances: Dishwasher
- Appliances: Microwave
- Appliances: Refrigerator
- Walk-In Closet(s)
- Entrance Foyer
- Central Vacuum
- Appliances: Oven
- Laundry Features: Washer Hookup
- Laundry Features: Electric Dryer Hookup
- Primary Downstairs
- Rural
- Fireplace: Wood Burning
- Fireplace: Blower Fan
- Fireplace: Great Room
- Fireplace: Factory Built
- Foundation: Concrete Perimeter
- Heat Pump
- Forced Air
- Electric
- Wood Stove
- Finished
- Full
- Concrete
- Walk-Out Access
- Walk-Up Access
- Bath/Stubbed
- Vinyl
- Hardwood
- Carpet
- Brick Veneer
- Utilities: Water Available, Electricity Available, Sewer Not Available, Propane Available
- Sewer: Septic Tank
- Elementary School: Northern
- Middle School: Northern Pulaski
- High School: Pulaski Co
- Off Street
- Driveway
- Attached Garage
- Garage Faces Side
- Detached Garage
- One
- One and One Half
- 3,412 sqft
Listing Price History
Estimated Monthly Mortgage Payment
*Based on Fixed Interest Rate withe a 30 year term, principal and interest only




This Brick Double Ranch home has 3 bedrooms and 2 bathrooms on the main floor, including a master suite. The main living floor includes a home office, dining room, and a den with a wood-burning stove. The kitchen is updated with new appliances and overlooks the property, with access to a full back porch and the Attached 2-Car Garage. The spacious walkout basement offers a second master bedroom with bath, bringing the total to 4 Bedrooms and 3 Bathrooms, along with a large family room, utility room, and a bonus room in the basement as well. The home has a total of 3,412 square feet of finished space. Outside, the property includes a 2-car attached garage, a 28'x28' workshop near the home, and a 42'x36' barn close to a 1/3-acre pond with a dock. The mostly cleared 5-acre lot is flat and surrounded by a tree-lined fence, with over 1.5 acres of woods at the back.